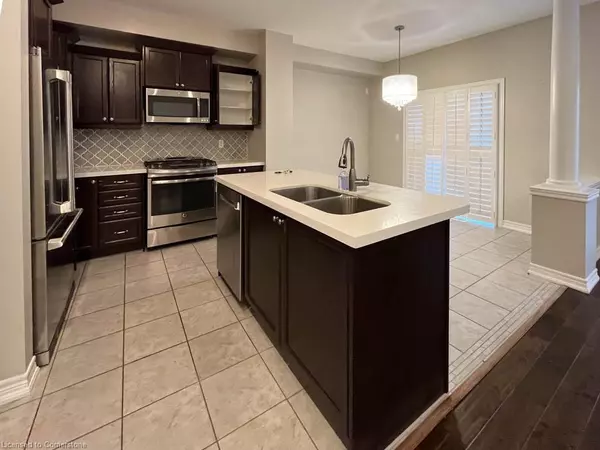
41 House Lane Ancaster, ON L9K 0G6
3 Beds
3 Baths
1,929 SqFt
UPDATED:
11/17/2024 04:36 PM
Key Details
Property Type Single Family Home
Sub Type Detached
Listing Status Active
Purchase Type For Rent
Square Footage 1,929 sqft
MLS Listing ID 40677722
Style Two Story
Bedrooms 3
Full Baths 2
Half Baths 1
Abv Grd Liv Area 1,929
Originating Board Hamilton - Burlington
Annual Tax Amount $6,000
Property Description
Location
Province ON
County Hamilton
Area 42 - Ancaster
Zoning RES
Direction Heading west on Stonehenge turn left on Raymond, right to Irwin, left on House.
Rooms
Basement Full, Finished, Sump Pump
Kitchen 1
Interior
Interior Features Auto Garage Door Remote(s), Central Vacuum Roughed-in, Other
Heating Forced Air, Natural Gas
Cooling Central Air
Fireplace No
Window Features Window Coverings
Appliance Dishwasher, Dryer, Gas Stove, Refrigerator
Exterior
Parking Features Attached Garage, Concrete
Garage Spaces 2.0
Fence Full
Roof Type Asphalt Shing
Lot Frontage 33.0
Lot Depth 109.0
Garage Yes
Building
Lot Description Urban, Rectangular, Ample Parking, Playground Nearby, Quiet Area, Schools, Shopping Nearby
Faces Heading west on Stonehenge turn left on Raymond, right to Irwin, left on House.
Foundation Poured Concrete
Sewer Sewer (Municipal)
Water Municipal
Architectural Style Two Story
Structure Type Brick
New Construction No
Schools
Elementary Schools Tiffany Hills Elementary School
Others
Senior Community No
Tax ID 175654508
Ownership Freehold/None






